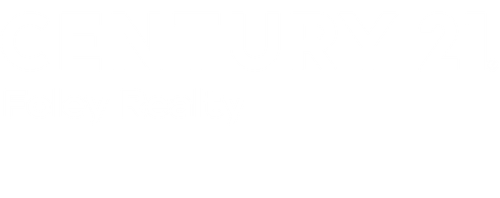
Sold
Listing Courtesy of: Re/Max Results - Contact: Crystal.garland@remax.net
1930 Hamburg Road Bakersville, NC 28705
Sold on 01/17/2025
$427,000 (USD)
MLS #:
4163208
4163208
Lot Size
1.21 acres
1.21 acres
Type
Single-Family Home
Single-Family Home
Year Built
2001
2001
County
Mitchell County
Mitchell County
Listed By
Crystal Garland, Re/Max Results, Contact: Crystal.garland@remax.net
Bought with
Ryan Foley, Century 21 Foley Realty
Ryan Foley, Century 21 Foley Realty
Source
CANOPY MLS - IDX as distributed by MLS Grid
Last checked Dec 7 2025 at 4:59 PM GMT-0400
CANOPY MLS - IDX as distributed by MLS Grid
Last checked Dec 7 2025 at 4:59 PM GMT-0400
Bathroom Details
- Full Bathrooms: 3
Interior Features
- Pantry
- Open Floorplan
- Walk-In Closet(s)
- Garden Tub
- Entrance Foyer
- Storage
- Attic Other
Subdivision
- None
Lot Information
- Sloped
- Level
- Private
- Views
- Hilly
Property Features
- Fireplace: Great Room
- Foundation: Crawl Space
Heating and Cooling
- Oil
- Forced Air
- Ceiling Fan(s)
- Window Unit(s)
Flooring
- Carpet
- Wood
- Tile
Exterior Features
- Roof: Metal
Utility Information
- Utilities: Propane, Cable Available, Electricity Connected
- Sewer: Septic Installed
School Information
- Elementary School: Gouge
- Middle School: Bowman
- High School: Mitchell
Parking
- Driveway
- Detached Garage
Living Area
- 2,977 sqft
Listing Price History
Date
Event
Price
% Change
$ (+/-)
Sep 12, 2024
Price Changed
$439,500
-2%
-$9,500
Aug 02, 2024
Listed
$449,000
-
-
Additional Information: Re/Max Results | Crystal.garland@remax.net
Disclaimer: Based on information submitted to the MLS GRID as of 4/11/25 12:22. All data is obtained from various sources and may not have been verified by broker or MLS GRID. Supplied Open House Information is subject to change without notice. All information should be independently reviewed and verified for accuracy. Properties may or may not be listed by the office/agent presenting the information. Some IDX listings have been excluded from this website






