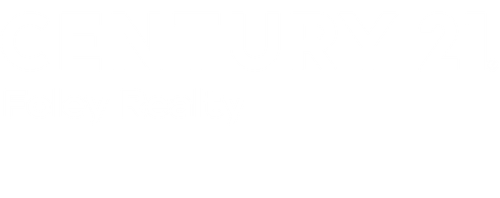
Sold
Listing Courtesy of: Ray Real Estate Group Inc. - Contact: stuart@jsrayassociates.com
934 California Creek Road Mars Hill, NC 28754
Sold on 02/27/2025
$1,054,000 (USD)
MLS #:
4197200
4197200
Lot Size
3.24 acres
3.24 acres
Type
Single-Family Home
Single-Family Home
Year Built
2024
2024
County
Madison County
Madison County
Listed By
Stuart Ray, Ray Real Estate Group Inc., Contact: stuart@jsrayassociates.com
Bought with
Dennis Foley, Century 21 Foley Realty
Dennis Foley, Century 21 Foley Realty
Source
CANOPY MLS - IDX as distributed by MLS Grid
Last checked Feb 16 2026 at 12:28 AM GMT-0400
CANOPY MLS - IDX as distributed by MLS Grid
Last checked Feb 16 2026 at 12:28 AM GMT-0400
Bathroom Details
- Full Bathrooms: 3
- Half Bathroom: 1
Interior Features
- Pantry
- Open Floorplan
- Split Bedroom
- Walk-In Closet(s)
- Kitchen Island
- Walk-In Pantry
Subdivision
- None
Lot Information
- Cleared
- Sloped
- Paved
- Views
- Green Area
Property Features
- Fireplace: Propane
- Fireplace: Gas Log
- Fireplace: Great Room
- Foundation: Crawl Space
Heating and Cooling
- Propane
- Heat Pump
Flooring
- Wood
- Tile
Exterior Features
- Roof: Shingle
Utility Information
- Utilities: Fiber Optics, Propane, Cable Available, Underground Utilities, Electricity Connected, Underground Power Lines
- Sewer: Private Sewer
School Information
- Elementary School: Unspecified
- Middle School: Unspecified
- High School: Unspecified
Parking
- Garage Door Opener
- Keypad Entry
- Attached Garage
- Garage Faces Side
- Rv Access/Parking
Living Area
- 2,735 sqft
Listing Price History
Date
Event
Price
% Change
$ (+/-)
Nov 06, 2024
Listed
$1,094,000
-
-
Additional Information: Ray Real Estate Group Inc. | stuart@jsrayassociates.com
Disclaimer: Based on information submitted to the MLS GRID as of 4/11/25 12:22. All data is obtained from various sources and may not have been verified by broker or MLS GRID. Supplied Open House Information is subject to change without notice. All information should be independently reviewed and verified for accuracy. Properties may or may not be listed by the office/agent presenting the information. Some IDX listings have been excluded from this website







