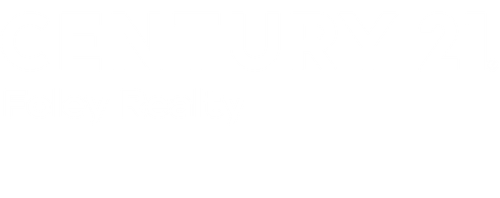


4 Gatehouse Court Asheville, NC 28803
Description
4274823
9,583 SQFT
Single-Family Home
1994
Buncombe County
Listed By
Ryan Foley, CENTURY 21 Foley Realty
CANOPY MLS - IDX as distributed by MLS Grid
Last checked Feb 7 2026 at 11:59 PM GMT-0400
- Full Bathrooms: 2
- Pantry
- Walk-In Closet(s)
- Breakfast Bar
- Open Floorplan
- Attic Stairs Pulldown
- Attic Other
- Entrance Foyer
- Park Avenue
- Cul-De-Sac
- Level
- Flood Plain/Bottom Land
- Views
- Green Area
- Flood Fringe Area
- Fireplace: Gas
- Fireplace: Gas Log
- Fireplace: Great Room
- Fireplace: Gas Vented
- Foundation: Slab
- Natural Gas
- Forced Air
- Ceiling Fan(s)
- Central Air
- Electric
- Dues: $97/Monthly
- Carpet
- Linoleum
- Vinyl
- Roof: Fiberglass
- Utilities: Underground Utilities, Cable Available, Fiber Optics, Electricity Connected, Other - See Remarks, Underground Power Lines, Natural Gas
- Sewer: Public Sewer
- Elementary School: Estes/Koontz
- Middle School: Valley Springs
- High School: T.c. Roberson
- Attached Garage
- Garage Door Opener
- Driveway
- Parking Space(s)
- Other - See Remarks
- Garage Faces Front
- 1,574 sqft
Listing Price History
Estimated Monthly Mortgage Payment
*Based on Fixed Interest Rate withe a 30 year term, principal and interest only
Listing price
Down payment
Interest rate
%





Conveniently located near South Asheville, Biltmore Park Town Square, and the airport, this community offers fantastic amenities including a clubhouse, pool, tennis and pickleball courts, and access to nearby scenic walking trails. Long-term rentals are permitted, and optional lawn maintenance is available through the HOA.