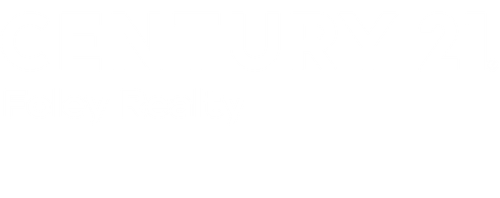
Sold
Listing Courtesy of: Century 21 Foley Realty / Dennis Foley - Contact: dennisf@foleyrealtync.com
20 Avery Nicole Drive 52 Weaverville, NC 28787
Sold on 05/16/2025
$888,000 (USD)
MLS #:
4211673
4211673
Lot Size
0.25 acres
0.25 acres
Type
Single-Family Home
Single-Family Home
Year Built
2016
2016
County
Buncombe County
Buncombe County
Listed By
Dennis Foley, Century 21 Foley Realty, Contact: dennisf@foleyrealtync.com
Bought with
Barrett Otis, Keller Williams Weaverville
Barrett Otis, Keller Williams Weaverville
Source
CANOPY MLS - IDX as distributed by MLS Grid
Last checked Feb 16 2026 at 12:28 AM GMT-0400
CANOPY MLS - IDX as distributed by MLS Grid
Last checked Feb 16 2026 at 12:28 AM GMT-0400
Bathroom Details
- Full Bathrooms: 3
- Half Bathroom: 1
Interior Features
- Pantry
- Walk-In Closet(s)
- Open Floorplan
- Walk-In Pantry
- Cable Prewire
Subdivision
- Starview Heights
Lot Information
- Corner Lot
- Level
- Views
Property Features
- Fireplace: Living Room
- Fireplace: Gas Log
- Foundation: Crawl Space
Heating and Cooling
- Natural Gas
- Forced Air
- Heat Pump
- Ceiling Fan(s)
- Central Air
Homeowners Association Information
- Dues: $270/Monthly
Flooring
- Wood
- Tile
Exterior Features
- Roof: Shingle
- Roof: Insulated
Utility Information
- Utilities: Cable Available, Natural Gas
- Sewer: Public Sewer
School Information
- Elementary School: North Buncombe/N. Windy Ridge
- Middle School: North Buncombe
- High School: North Buncombe
Parking
- Attached Garage
- Driveway
Living Area
- 2,757 sqft
Listing Price History
Date
Event
Price
% Change
$ (+/-)
Jan 15, 2025
Listed
$925,000
-
-
Additional Information: Foley Realty | dennisf@foleyrealtync.com
Disclaimer: Based on information submitted to the MLS GRID as of 4/11/25 12:22. All data is obtained from various sources and may not have been verified by broker or MLS GRID. Supplied Open House Information is subject to change without notice. All information should be independently reviewed and verified for accuracy. Properties may or may not be listed by the office/agent presenting the information. Some IDX listings have been excluded from this website






